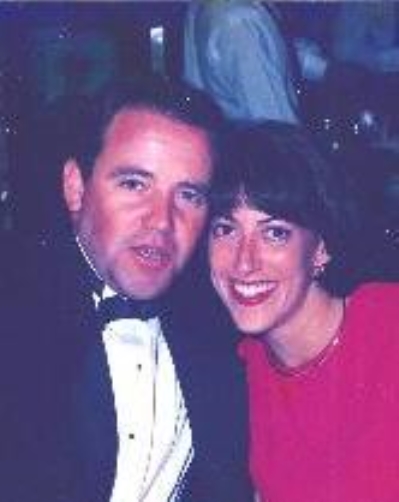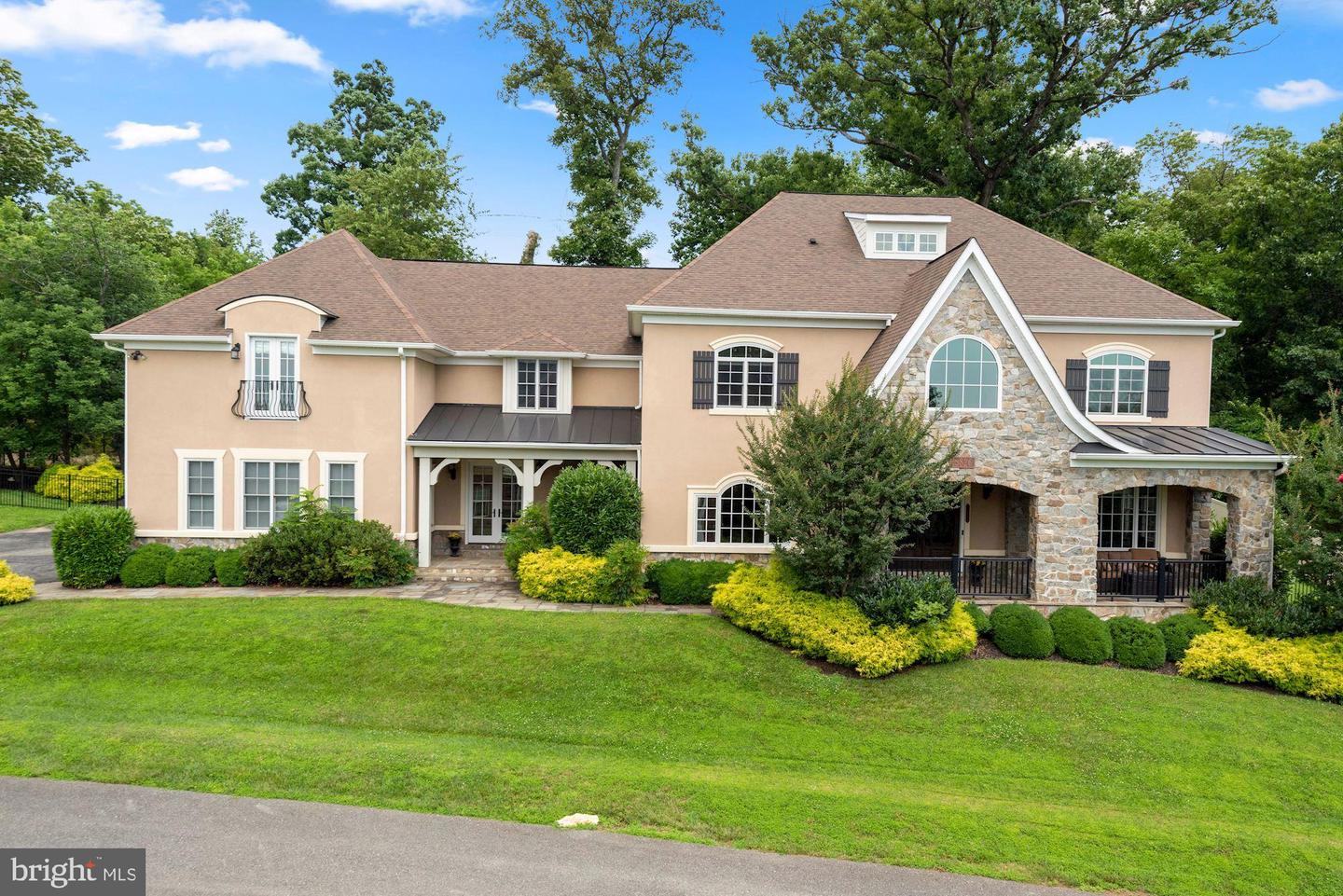Opportunity knocks in sought after custom home development. This stunning, custom built 9000+ sq.ft.home boasts 6 BR/ 5 Full BA/ 2 Half BA with spacious lower level living area. Inspired by a French Chateau and built in 2012, no expense was spared on the design and decor. Enter the home through a grand 2-story entryway which leads to the formal Dining Area, Great Room, Kitchen, 2 Offices and 2 Powder Rooms. The eat-in Chefâs Kitchen comfortably seats ten and includes a large hidden pantry, GE Monogram appliances, 48â Refrigerator, 4 burner stove top with a double grill-top and oven, built-in microwave and oven combination. The Dining Room and Great Room boast exquisite coffered ceilings. Elegant hallway off Kitchen leads to 2 large offices and impressive powder rooms. Leading upstairs, the Upper Level landing overlooks the grand 2-story foyer. The Upper Level includes the Primary Bedroom and 4 additional spacious bedrooms. The expansive Primary Bedroom includes an en suite Bathroom with soaking tub, shower, and 2 vanities. The walk-in closet has an ideal organization system. The other 4 Bedrooms include walk-in closets; 2 with Full Bathrooms and 2 with a combined Jack and Jill Bathroom. Additionally, the Upper Level includes a large Laundry Room. The ample Lower Level boasts a generous Living Area, Kitchen, Exercise Room, Bedroom and Full Bathroom with separate walkout entrance. With recessed and above head lighting throughout, a backup Generac generator and over 9000 finished sq.ft., this home is superb. The backyard includes a patio perfect for entertaining with low-maintenance landscaping, wrought iron fencing and 3-car garage and adjoining private driveway. Located minutes from I-270, the ICC, Shady Grove Metro, Fallsgrove Shopping Center; across the street from Lakewood Country Club. Donât let this one pass you by!
MDMC2061616
Single Family, Single Family-Detached, Colonial
6
MONTGOMERY
5 Full/2 Half
2012
2.5%
0.46
Acres
Electric Water Heater, Public Water Service
Other Construction
Public Sewer
Loading...
The scores below measure the walkability of the address, access to public transit of the area and the convenience of using a bike on a scale of 1-100
Walk Score
Transit Score
Bike Score
